WILKIN’S LAKE PLACE
A Fully Restored Historic Triplex by Lake of the Isles.
Specs
Floor Size
Approx. 4,500–5,000 sq ft combinedShowings
By appointmentFeatures
Just steps from Lake of the Isles, Wilkin’s Lake Place stands as a rare example of preservation and craftsmanship. Originally built in the late 1800s and moved one block in 1911 to make way for the Gates mansion, the home’s story is as enduring as its limestone foundation. Today, following a complete restoration, it balances historic character with modern livability.
Painstakingly remodeled by an owner who envisioned it as his own residence, every upgrade reflects care and purpose. Over the past three years, the home has received a new roof, copper gutters, and fully refinished stucco, with restored chimneys and original windows enhanced by custom storm systems proof that true stewardship still exists.
Inside, two grand units span nearly 2,000 square feet each, with kitchens that rival single-family homes. Custom cabinetry, stone countertops, walk-in pantries, and gleaming hardwoods define each space. The owner’s suite features a hidden bookcase door, in-unit laundry, and bespoke finishes that bring elegance to everyday living.
A third-floor unit offers cozy charm and future potential, with adjoining unfinished space ready for a studio, office, or expanded suite. Architectural plans and three-car garage specs are available for those ready to imagine more.
Wilkin’s Lake Place is not simply a triplex, it’s a piece of Lake of the Isles history, restored with uncommon devotion and ready for its next chapter.Architectural pedigree: Built in 1940, scaled perfectly to its lot, preserving craftsmanship and timeless appeal.
Prime Edina location: Creekside pocket near 50th & France, Arden Park, and shops walkable, secluded, and free from air traffic.
Main floor transformation: Open, light-filled entry and staircase; purposeful nooks including a reading corner, flex office, and powder room.
Kitchen centerpiece: Custom cabinetry, quartz and granite island, steam oven, double pantries, coffee counter, and upgraded appliances.
Primary suite retreat: Expansive bedroom with double closets, renovated bath, and second laundry.
Upstairs layout: Four generously scaled bedrooms with wool carpeting, upgraded bathrooms, and soft window treatments.
Finished lower level: Open recreation area with cozy media space and private guest accommodations near a ¾ bath.
Recreation span-crete space: ~500 sq ft flex area with golf simulator; fully heated and AC-ready.
Garage studio: Detached, heated space above garage for office, teen hangout, meditation, or creative use.
Backyard oasis: Maintenance-free eco-friendly lawn, shaded by mature trees, perfect for bocce, pets, and summer gatherings.
Mechanical excellence: Two high-efficiency furnaces, dual tankless on-demand water heaters, blown-in insulation for comfort and quiet.
FULL GALLERY

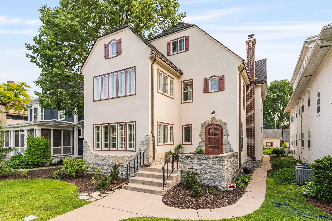

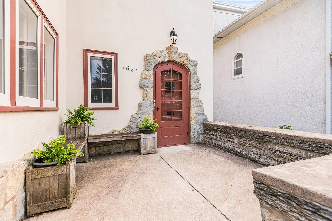




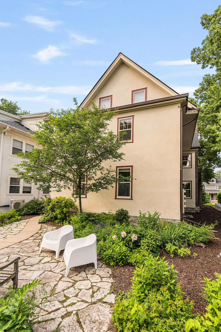

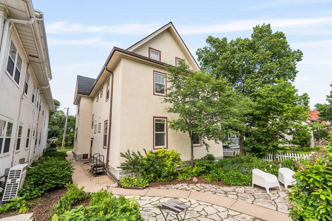




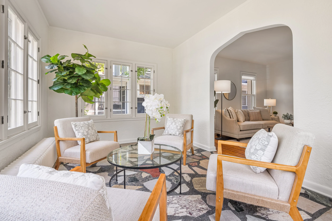



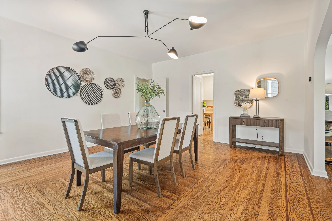
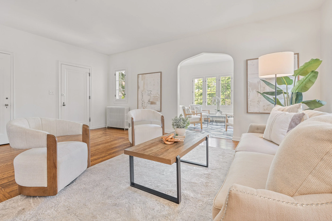
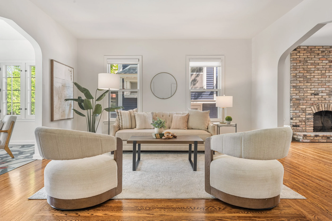


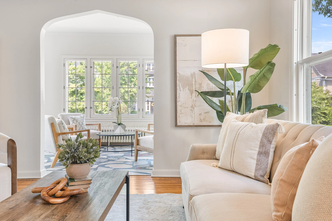


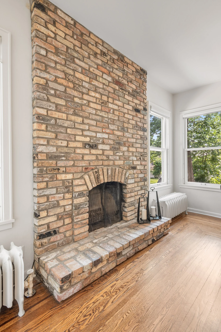

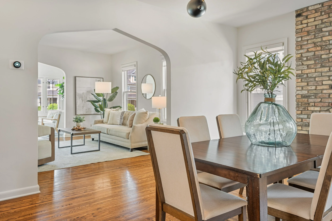
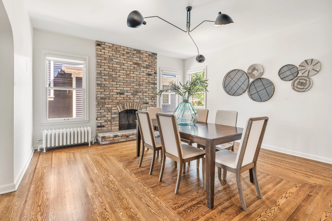


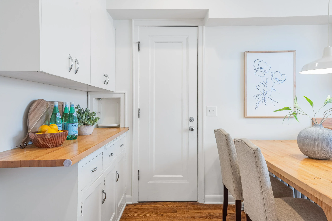




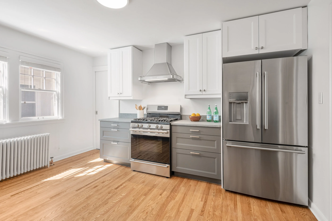
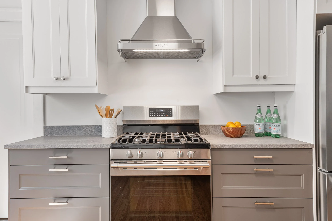
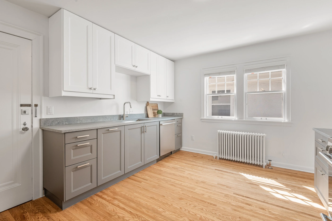


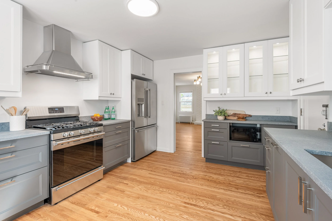
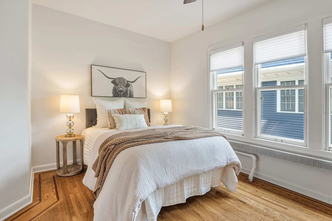


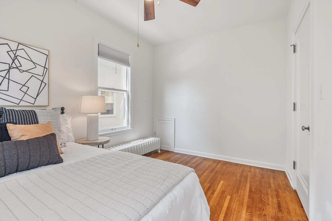
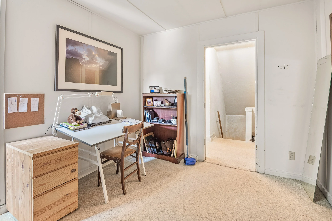
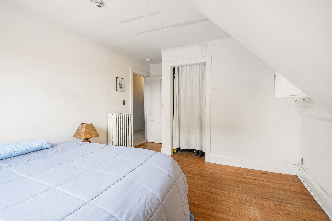

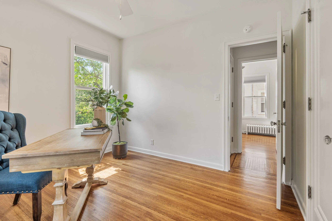
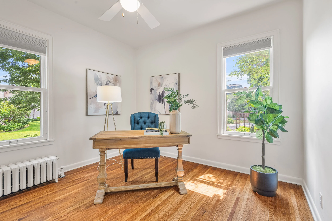



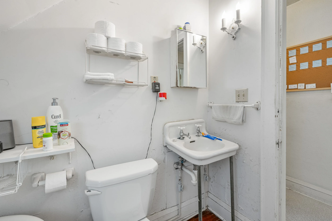


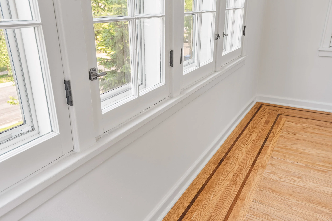


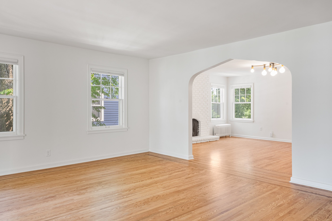
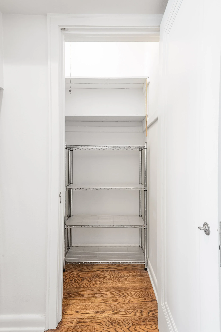
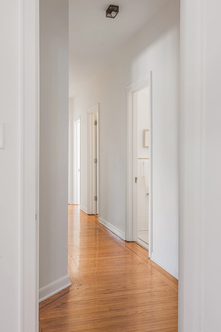
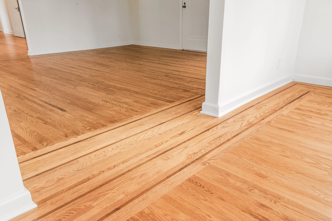
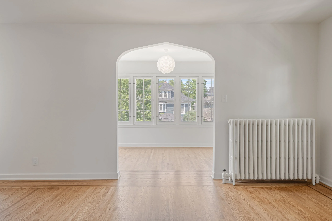

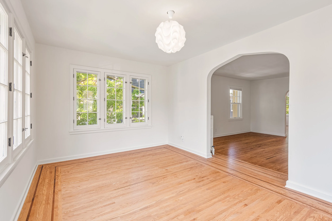

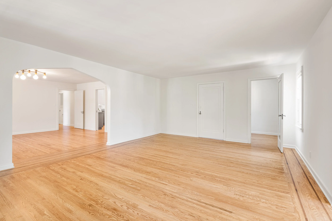


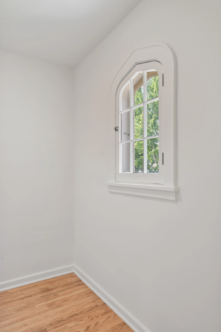
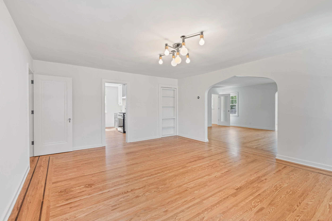
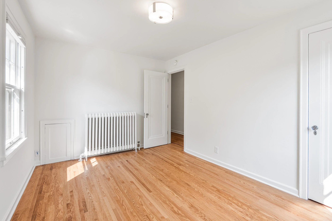

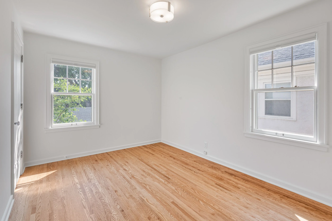


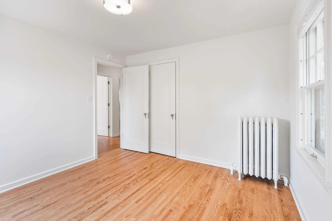
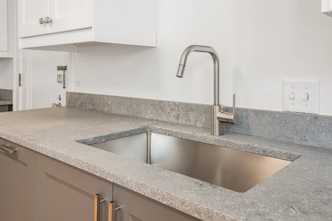
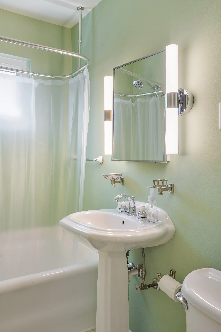
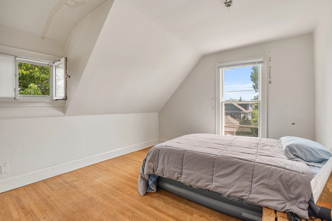
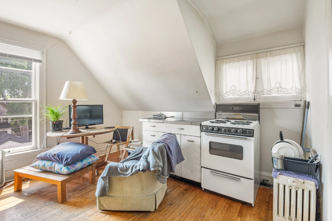

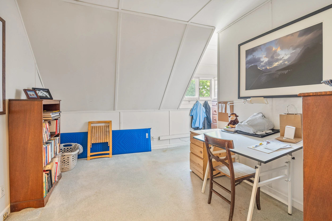

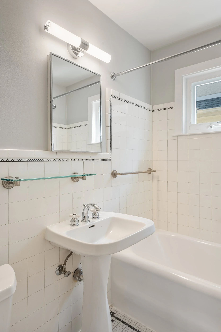
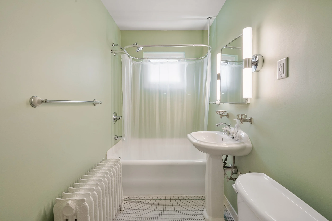

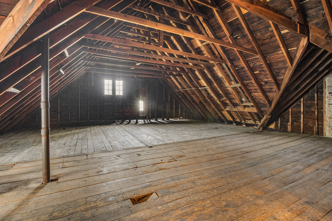

NEIGHBOURHOOD
Set just off Lake of the Isles, one of Minneapolis’s most iconic and picturesque settings, Wilkin’s Lake Place enjoys a location defined by charm, accessibility, and everyday beauty. Morning jogs trace the shoreline, coffee shops sit steps from the water, and tree-lined streets connect seamlessly to the city’s park and trail network.
The area blends the elegance of early 20th-century architecture with the energy of nearby Uptown, offering a rare balance between serenity and convenience. While many neighbouring properties have been modernized or rebuilt, this pocket of Lake Place retains its historic scale and sense of community, where craftsmanship, walkability, and lakefront living converge.
1621 W 25th St, MN, MN
Interested in Wilkin’s Lake Place?
Historic charm, flexible living, and a location steps from Lake of the Isles, opportunities like this rarely come to market.
Whether you’re seeking a legacy investment or a home with character and craftsmanship, Wilkin’s Lake Place offers both.
Schedule a private showing or request the full property package with photos, floor plans, and architectural details.

